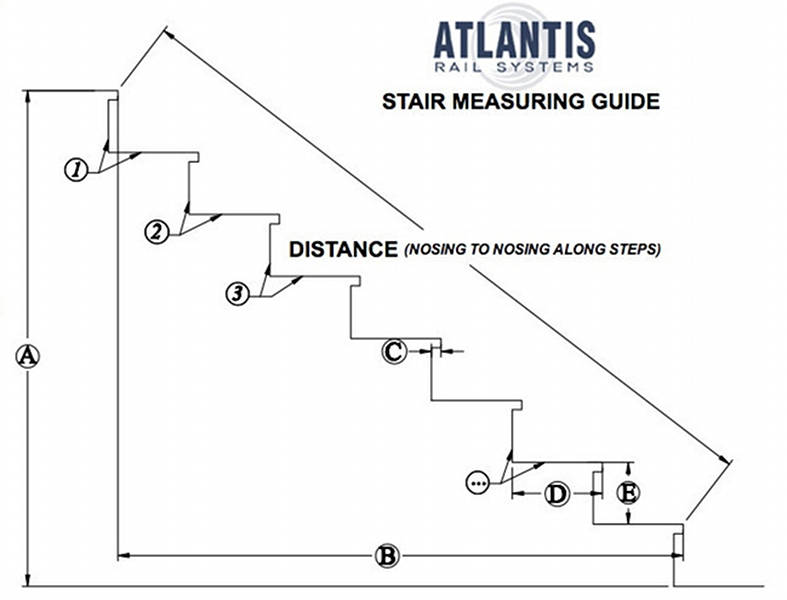Whether you are purchasing one of our SunRail™ or RailEasy™ cable railing systems, there are a few details pertaining to your stair layout that we will need to know in order to properly fabricate your railing. The majority of the necessary stair details are summarized by our Stair Measuring Guide, provided upon the ordering of your railing system.

Each stair is unique and in order for us to ensure a proper fit; we have created a Stair Measuring Guide that requires a total of eight quick measurements. While the guide is a great tool for us to understand the overall construction of your staircase, there are just a few other important details that will need to accompany the guide. Some of these details include:
- Hand railing finished height (36”, 42”, or other)
- Tread material (Wood, Concrete, Stone, etc.)
- Wooden post(s) location on tread from the tread nosing, if applicable
- Overall wooden post finished dimensions (i.e. 4”x 4”, 5-1/2”x 5-1/2”)
- Finished distance between posts measured on the horizontal, if applicable
So how do you go about filling out the Stair Measuring Guide? To start, depending upon the size of the staircase, it may be easier to take the overall measurements with the assistance of another person. The first measurements involve the tread and riser details which can be easily accomplished with one person. You will want to measure how far the tread extends past the riser below (Nosing Length). Next you will need to measure the total length of the finished tread from the outer edge of the nosing to the riser (Finished Tread Length). Finally, you will need to measure the distance from the top of one finished tread to the top of the next finished tread. If you find difficulty obtaining an accurate measurement because of your nosing overhang, use a level to rest upon the tread and allow it to overhang. Measure the distance from the top of the finished tread below to the bottom of the level (Finished Riser Height).
[CLICK HERE TO DOWNLOAD THE STAIR MEASURING GUIDE]
In addition to the tread and riser details, we will need the overall dimensions of the staircase.
These dimensions include:
A. Overall staircase height
B. Overall staircase length
C. Overall length of the stairs along the tread nosings
D. Total number of risers
E. Total number of treads (do not count floors and landings)
For these overall measurements, it may be easier to utilize two people. The overall height is distance from the finished floor/landing at the top of the staircase to the finished floor/landing at the bottom of the staircase. Overall length is determined by measuring the horizontal distance from the edge of the nosing on the first tread at the bottom of the staircase to the edge of the nosing on the floor/landing at the top of the staircase. The final measurement to acquire is the distance along the nosing. To obtain this measurement, place a measuring tape on the top edge of the nosing of the first tread and extend the tape along the treads nosings to the top edge of the floor/landing nose. Finally, count the number of risers including the riser from the bottom floor/landing to the first tread and the riser from the last tread to the floor/landing at the top of the staircase. Not counting the floors or landings, count the number of finished treads. Typically you will have one additional riser to the total number of finished treads.